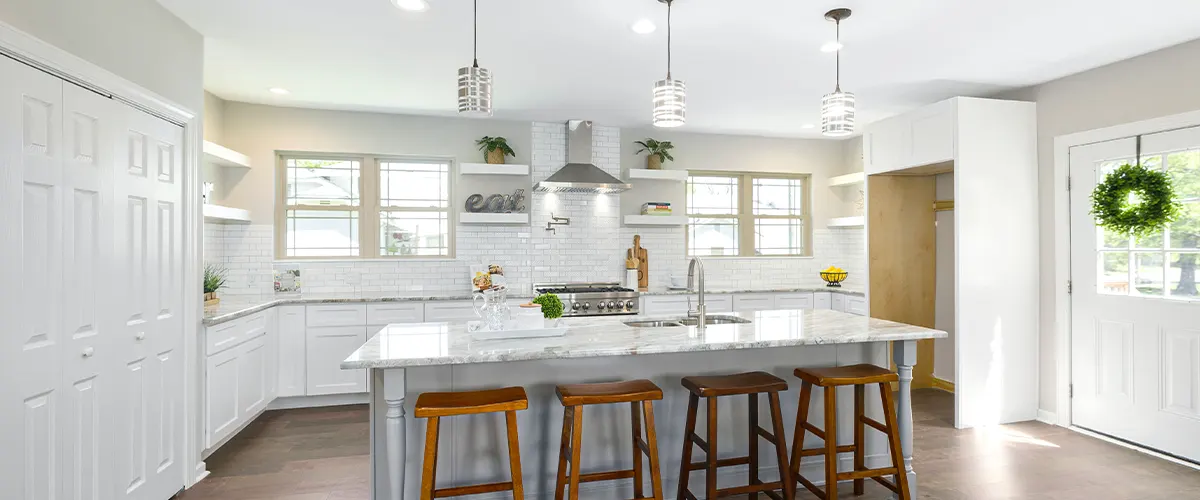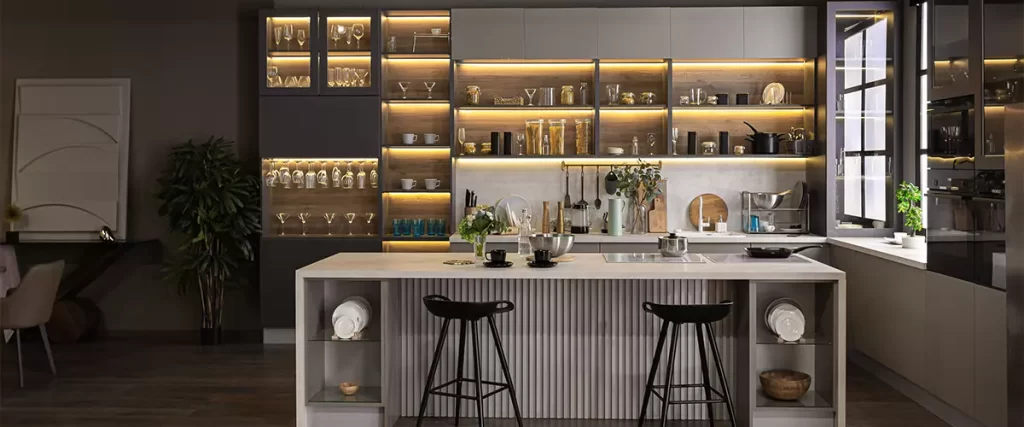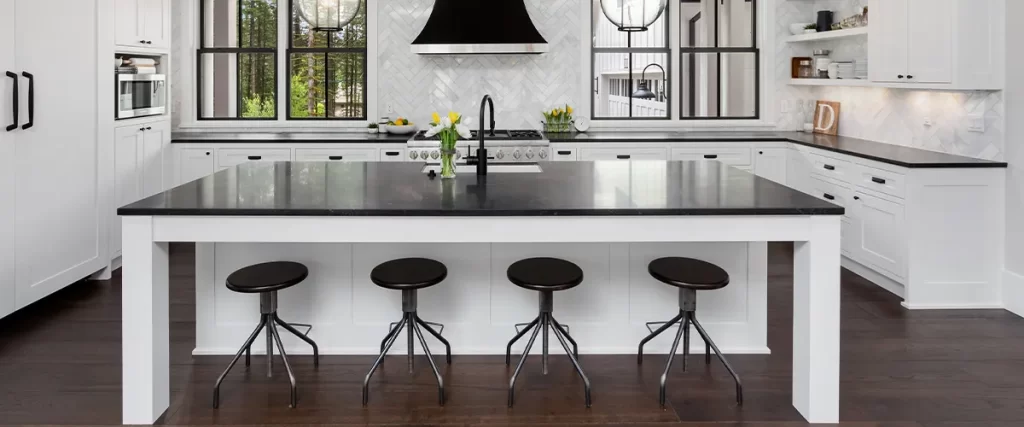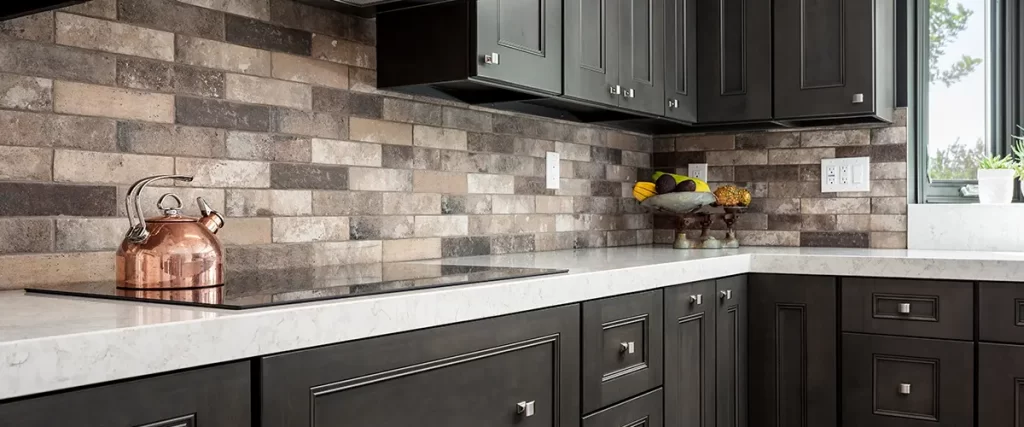Renovating a kitchen can be exciting but also overwhelming, especially when you’re not sure where to start. With the average kitchen remodel costing around $60,000 for a small kitchen of 150 square feet, it’s important to get it right.
The first step in remodeling a kitchen is demolition, where you tear out your old kitchen. This is really important because it clears out the old fixtures, cabinets, and appliances, giving you a clean slate for your new design.
Our step-by-step guide will help make the process easier, showing you how to move through each stage efficiently. Ready for a smoother remodel journey? Keep reading!

Key Takeaways
- Start your kitchen remodel with a good plan. Know what you want, set goals, and make a budget.
- Find a reliable contractor. Look at reviews before hiring someone to help with your project.
- Measure your space carefully, then finalize design plans. Pick the style of cabinets, type of countertops, and flooring that you want in your dream kitchen.
- The first physical step is demolishing the old kitchen safely. Then, make any structural changes like moving walls or adding beams for an island.
- Rough-in work sets up plumbing and wiring inside walls before drywall goes up. It’s an important step that needs careful attention for future installations like faucets, outlets, or appliances.
- Select durable countertops matching the overall aesthetic appeal; energy-efficient appliances save electricity costs over time; pick out resistant fixtures next - remember these additions bring life back into remodeled kitchens!
- Finishing details and hardware matter because they complete the look of redesigned spaces, while backsplashes provide both protection from spills plus additional decorative elements complementing other choices made during the planning phase.
Planning Your Kitchen Remodel
The planning phase of a kitchen remodel involves setting realistic goals, crunching numbers for your budget, and hiring a reliable contractor. It’s critical to take accurate measurements of your space and finalize your design plans.
Don’t forget to apply for necessary building permits before you start the actual work.
Setting Realistic Goals And Creating A Budget
Setting realistic renovation goals comes first. Consider factors like how the space will be used, what improvements are necessary, and personal style preferences. It’s essential to establish expectations based on your lifestyle needs and design aspirations.
Immediately after that, creating a budget helps control costs and avoid overspending. Evaluate finances comfortably available for the project and determine an upper limit for total expenses.
Be sure to account for unforeseen issues or overages, which can often add 10-20% more to initial cost estimates in kitchen remodels.
Researching And Hiring A Contractor
Finding a reputable contractor is crucial in your kitchen remodeling project. You’ll want to do some research, look at reviews and ratings, interview multiple candidates, and ask for detailed estimates.
This step may take time, but it’s worth the effort to ensure quality workmanship.
Hiring a licensed contractor brings several benefits. They come with knowledge of building codes that keep your project compliant with local laws. They have expertise in all aspects of construction-from electrical work to plumbing, which saves you from hiring different specialists.
Moreover, professional help can assist you in tracking material costs and managing overall project timelines effectively, ensuring your dream kitchen comes to life smoothly.
Measuring Your Space And Finalizing Plans
Understanding the dimensions of your existing kitchen is essential before beginning any remodel. Accurate measurements provide a clear picture of how much space you have and where you can make adjustments.
This ensures that new appliances, cabinets, and islands will fit perfectly into your redesigned layout. Use a tape measure for this task and record all key distances: wall lengths, ceiling height, and distance between windows or doors.
Once completed, convert these figures into a scaled drawing on graph paper or use remodeling software for an interactive design experience. Now comes the most exciting part – finalizing plans! Choose cabinet styles, countertop materials, flooring options, along with hardware finishes, to piece together your dream kitchen blueprint!
Applying For Building Permits
Obtaining necessary building permits is a crucial step in your kitchen remodel. Visit your local government’s office or website to understand the rules and regulations for home renovations.
The exact requirements vary, but oftentimes, structural changes like moving walls or plumbing will require permission. Complete all paperwork accurately with detailed information about your project plans, including diagrams or architectural drawings if required.
Failing to procure permits could lead to fines, delays in work, or issues when selling the house later on. Consulting with professionals such as architects or contractors can simplify this process as they often handle permit applications regularly.
They offer insight into what may be needed for your specific renovation and can help ensure everything adheres to local building codes and ordinances.

The Remodeling Process
Embark on an exciting journey of transforming your old kitchen, from the thrilling demolition phase to installing new fixtures and appliances. Learn how professional contractors streamline plumbing, electrical work, and structural changes – all essential stages before they install drywall and flooring.
Wondering what comes after? Explore more about kitchen remodeling with us!
Demolishing The Old Kitchen And Making Structural Changes
Demolishing the old kitchen paves the way for an exciting new beginning. This stage involves tearing out cabinets, countertops, appliances, and flooring to make room for improvements.
Safety comes first during demo work as some elements, such as electrical circuits or plumbing pipes, may still be live.
With this clean slate, structural changes take center stage. It’s time to implement your dream design, which might include knocking down walls for an open-concept plan or adding load-bearing beams for a new kitchen island.
Such alterations should always abide by local building codes and typically require professional help from general contractors who are well-versed in handling such tasks efficiently and effectively.
Rough-In Plumbing, Mechanical, And Electrical Work
Rough-in work is the backbone of your kitchen remodel. It involves installing the basic structure and layout for plumbing, mechanical systems, and electrical wiring before walls are sealed up with drywall.
It’s crucial to get this stage right as it supports all subsequent installations like appliances, faucets, light fixtures, and more. Expect professional plumbers and electricians to inspect the area thoroughly before starting rough-in work. They’ll plan where pipes, wires, outlets, or switches will go according to your design scheme while adhering strictly to local building codes for safety reasons.
This stage might pose unexpected challenges due to previously hidden issues such as damaged pipes or inadequate wiring, but don’t fret; these professionals can fix most problems easily at this point because nothing’s covered up yet!
Installing Drywall, Flooring, And Cabinets
Drywall installation kickstarts the transformation of your kitchen. Skilled workers ensure the walls are seamless, setting a perfect backdrop for cabinets and paint. Flooring follows next in the remodeling process.
It’s all about choosing between hardwood floors, laminate flooring, or luxury vinyl, depending on your budget and style preferences. Finally comes one of the most significant steps – installing new cabinets.
Custom cabinets not only improve functionality but also add elegance to your kitchen design. Whether it’s base cabinets around your new appliances or an island cabinet, proper installation is crucial for a functional kitchen.
Installing Countertops, Appliances, And Fixtures
Once the drywall, flooring, and cabinets are in place, it’s time to bring your kitchen to life with countertops, appliances, and fixtures. Selecting the right countertop not only adds aesthetic value but also enhances functionality in meal preparation areas.
Granite or quartz materials offer durability while requiring minimal maintenance. While considering appliances for installation, energy-efficient models could save money on utility bills in the long run.
Stainless steel remains a popular choice due to its sleek look that complements most kitchen design themes. Fixtures like sinks and faucets complete this phase of remodeling—consider those with high-quality finishes resistant to wear and tear during daily use.
The installation process involves professionals securing these items precisely for optimal use and appearance in your remodeled kitchen.
Finishing Details And Hardware
Once the larger elements of your kitchen remodel are in place, it’s time to focus on those final touches that truly make a space feel complete. These finishing details and hardware can include door handles, drawer pulls, light fixtures, or faucets.
Choosing the right fittings can complement your selected theme and add depth to your design.
Installation of these items requires precision and meticulous attention to detail. It’s crucial for drawer pulls and knobs to be placed correctly for functionality while balancing aesthetics.
Similarly, selecting appropriate lighting fixtures not only provides necessary illumination but also enhances the ambiance of your new kitchen.
Installing The Backsplash
Sliding into the final stages of your kitchen remodel, it’s time to install the backsplash. This feature not only beautifies your space but also acts as a protective layer for your walls against splashes and spills.
Choose materials that complement the style of your cabinets and countertops – ceramic tile, glass, or stainless steel are popular choices. A professional contractor can undertake this task with precision, ensuring an even application and minimal gaps between tiles.
However, for those homeowners who enjoy DIY projects, installing a backsplash can be an engaging job. Just ensure you have all necessary tools on hand before starting: adhesive material, grout plus sealer to secure tiles in place, and a cutter for shaping pieces around electrical outlets or awkward corners in your kitchen layout.

Order of Importance in Remodeling a Kitchen
Planning and layout are critical to a successful kitchen remodel. To start, demolition is necessary for removing the old materials and making way for structural build-out. Rough-in work for plumbing, wiring, and HVAC should follow next after clearing the space.
Once completed, walls, ceilings, and flooring come into play, giving structure to your new design. Then comes the installation of cabinets, countertops, followed by appliances, which form the backbone of a functional kitchen.
The last step involves the inspection that ensures everything complies with building codes before your dream kitchen is officially complete.
Prioritizing Planning And Layout
Detailed planning and smart layout decisions top the list in kitchen remodeling. Mapping out every element of the remodel beforehand avoids errors during construction, saving both time and money.
An efficient kitchen layout also ensures seamless workflow and boosts the functionality of your space. This step includes allocating sufficient room for appliances, cabinets, and an island if needed while considering aspects like plumbing setup and lighting placement.
Ultimately, a well-planned layout breathes life into your dream kitchen vision more effectively than any hasty decision ever could.
Starting With Demolition And Structural Build-Out
Demolition forms the initial stage of any kitchen remodel project. This process involves clearing out your existing space, which may include breaking down walls, removing old cabinets, or ripping up outdated flooring.
While this phase can be messy and noisy, it paves the way for you to start fresh with a blank canvas.
Next comes the structural build-out phase. Here is where necessary changes to your kitchen’s layout occur. Maybe there’s a wall that needs relocating or perhaps you want to extend your square footage for an island installation – all such modifications happen during this stage.
These alterations form the backbone of the refreshed design and are crucial in establishing a functional flow for your newly reimagined space.
Completing Rough-In Work For Plumbing, Wiring, And Hvac
At the heart of remodeling, we take on the critical stage known as rough-in work. This involves arranging plumbing lines and electrical wires through your walls and floors to set up water supply and power connections in their rightful positions.
Similarly, HVAC systems get put into place during this phase, too. It’s a task requiring precise alignment to ensure everything is positioned correctly for later stages, like installing fixtures or appliances.
One small error could mean rerouting pipes or cables later on – a costly fix! Always make sure to have professional plumbers, electricians, and HVAC technicians handle these tasks for accuracy and safety purposes.
Finishing Walls, Ceilings, And Flooring
Finishing walls, ceilings, and flooring often comes after structural changes have been made in a kitchen remodel. Drywall goes up on the walls and ceiling, hiding electrical wiring and any plumbing work that’s been completed.
A plaster or paint coat then gives these spaces a fresh, clean look. For the floors, choices range from hardwood to tile or laminate, according to your preference and budget. It’s important to ensure all surfaces are flat, smooth, and ready for subsequent installations like cabinets and appliances.
Professionals can handle this step efficiently, but if you’re skilled enough at DIY projects, you may opt to take on the task yourself. Regardless of who does it, though, precision is crucial in order to achieve an impeccable finish that adds greatly to your overall kitchen aesthetics.
Installing Cabinets, Countertops, And Appliances
When it’s time to install cabinets, after drywall and flooring, it’s crucial to have a professional ensure proper positioning, leveling, and secure attachment to the wall for safety. Don’t forget to consider cabinet hardware options to add a touch of personal style. Leave cabinet installation to professionals who offer warranty for their services.
Now focus on counters, with choices ranging from granite, quartz, to laminate, depending on your preference. Don’t overlook the importance of adding a fitted sink to the countertop.
As for appliances like stoves, refrigerators, and dishwashers, it’s best to place them last to avoid interference with other renovation tasks. This step ensures a smooth and efficient installation process.
By completing these steps, your kitchen area will be transformed from a bare room into a functional cooking space, reflecting your personal tastes and preferences.
Inspecting And Completing The Kitchen Remodel
The final part of a kitchen remodel anchors on careful inspection. Contractors will rigorously examine every corner, checking plumbing fixtures, appliances, and lighting fittings for proper function.
They’ll ensure cabinet doors swing freely without colliding and cabinets align perfectly with countertops. Special emphasis is placed on the completion of electrical systems and any last-minute touch-ups that might be needed.
Completion doesn’t mean rushing to put everything in its place instantly. Instead, it takes adequate time to clean up the room once all installations are done correctly; this includes diligently disposing of old materials responsibly or recycling where possible.
The aim here is not just about revealing the aesthetically pleasing new space but also ensuring an efficient functional kitchen that serves your needs effectively over time.

Kitchen Remodel FAQs
Determining the amount to spend on a kitchen remodel involves various factors, but a common rule of thumb is allocating 5-15% of your home’s total value. This helps ensure that your investment aligns with your property worth.
Your budget should reflect key elements like cabinetry, appliances, flooring, and labor costs while allowing space for unexpected expenses.
Also, consider the length of time you plan to stay in the house – if it’s longer than five years, prioritize personal preferences over current market trends; otherwise, focus on improvements offering higher potential for return upon selling.
Creating a budget for a kitchen remodel begins with determining your overall financial limit and the scope of your project. This includes major expenses such as cabinetry, appliances, countertops, and flooring.
You’ll need to account for professional services like plumbing and electrical work. Be sure to allocate funds for unexpected costs that often arise during remodeling projects. Using an online remodeling cost estimator can assist in this process by providing average cost breakdowns based on room size and upgrade level.
Prioritize spending according to what is most important to you in your new kitchen – whether it’s high-end appliances or custom cabinets – and start planning early to take advantage of sales and discounted items whenever possible.
The initial phase of a kitchen remodel involves careful planning. This step is crucial as it determines the workflow, budget, and timeline for the whole project. It includes setting goals, hiring a contractor if necessary, measuring the available space accurately, and finalizing your designs or layout plans.
Next, initiate the demolition process. It involves removing old cabinets, countertops, and appliances to make way for structural changes based on your plan. This might include knocking down walls to create more space or reconfiguring plumbing and electrical systems for new installations.
The kitchen remodeling process starts with a well-structured plan and budget, followed by the crucial step of hiring a professional contractor. Subsequently, measurements are taken, and the layout is finalized before acquiring any necessary building permits.
The outdated kitchen then undergoes demolition to make way for structural changes and new fittings. Rough-in work on plumbing, mechanical, and electrical installations comes next.
Walls are built out using drywall, flooring is laid down, and cabinets are installed along with countertops, appliances, and fixtures. Finishing touches include fixture details like hardware or backsplash installation, ensuring your kitchen stands out from mundane designs!
In a typical kitchen remodel, it is often recommended that professionals be hired, though it essentially depends on the scope of the remodel and the skills and capabilities of the homeowner.
The installation of kitchen cabinets, for instance, may be done with precision by professionals to ensure the cabinets are properly aligned. Likewise, the laying of new flooring, particularly if the materials are complex, is best handled by experts.
However, minor tasks like painting or installing simple fixtures might be tackled by a DIY enthusiast. In conclusion, for a polished, professional finish and to circumnavigate costly mistakes, it is suggested that professionals be employed in the kitchen remodeling process.
Talk To Reno's Kitchen Remodeling Pros
Embarking on a kitchen remodel project is an exciting challenge that brings together creativity, precision, and a fair share of decision-making. Your ideal kitchen is just one well-planned remodel away.
If you need professional assistance or would like to learn more about our services, don’t hesitate to contact us at High Sierra Remodeling & Construction. We offer complete design-build services, ensuring the delivery of top-tier kitchen remodeling tailored to your needs.
Reach out to us at (775) 242-6405 – we look forward to working with you and helping you bring your kitchen dreams to life!
