7 Best Kitchen Layouts
Navigating the maze of kitchen layouts can be a daunting task for any homeowner. A well-thought-out layout is the cornerstone of a functional and welcoming kitchen, setting the tone for culinary adventures and social gatherings alike.
This comprehensive guide ventures into the realm of kitchen designs, presenting an array of layouts that cater to various homes and lifestyles.
From the classic efficiency of the U-shaped layout to the modern appeal of an island setup, we’ll explore the characteristics, benefits, and considerations of each option.
Armed with this knowledge, you’ll be well-equipped to make an informed decision that marries form with function, ensuring your kitchen is not just a place to cook, but a space to live, laugh, and love.
Dive in as we unfold the secrets to finding your kitchen’s perfect layout.
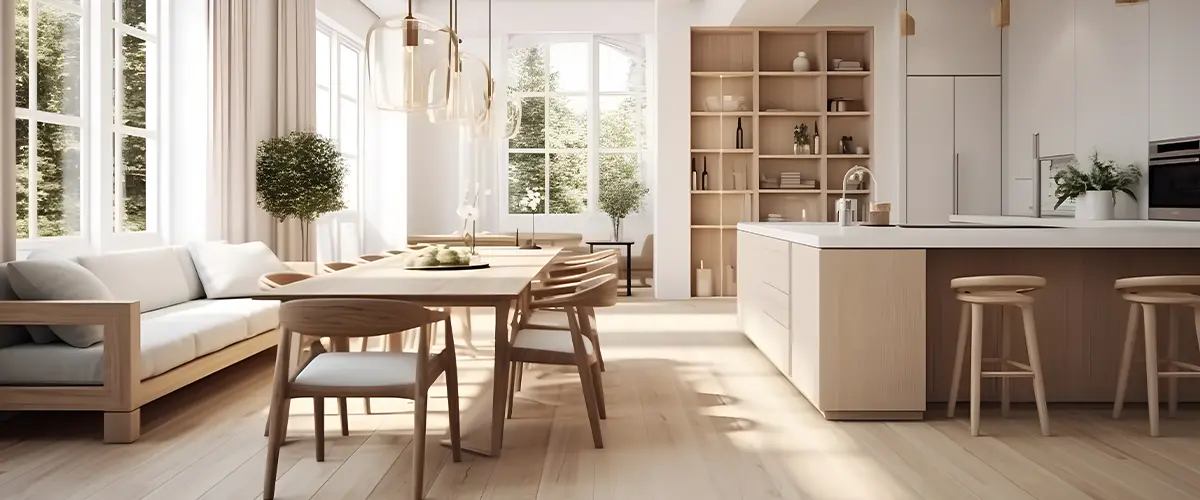
The Importance of a Good Kitchen Layout
A good kitchen layout significantly influences daily life, making tasks easier and more efficient. It serves as the backbone of your kitchen design, guiding where appliances and storage spaces will sit to maximize functionality.
The best kitchen layouts consider how you use your space, whether it’s for cooking big family meals or entertaining guests. This careful planning ensures that everything you need is within reach, reducing unnecessary movement and saving time.
Choosing the right layout from options like U-shaped kitchens, L-shaped layouts, or galley kitchens impacts not only your cooking experience but also how social interactions unfold in this central home space.
For homeowners who love hosting dinner parties or have large families, an open layout connecting the kitchen with a dining room might be ideal. This setup encourages conversations to flow freely between spaces.
Your choice shapes your home’s atmosphere and usability, making it crucial to select a configuration that aligns with your lifestyle and needs.
Seven Most Popular Kitchen Layouts
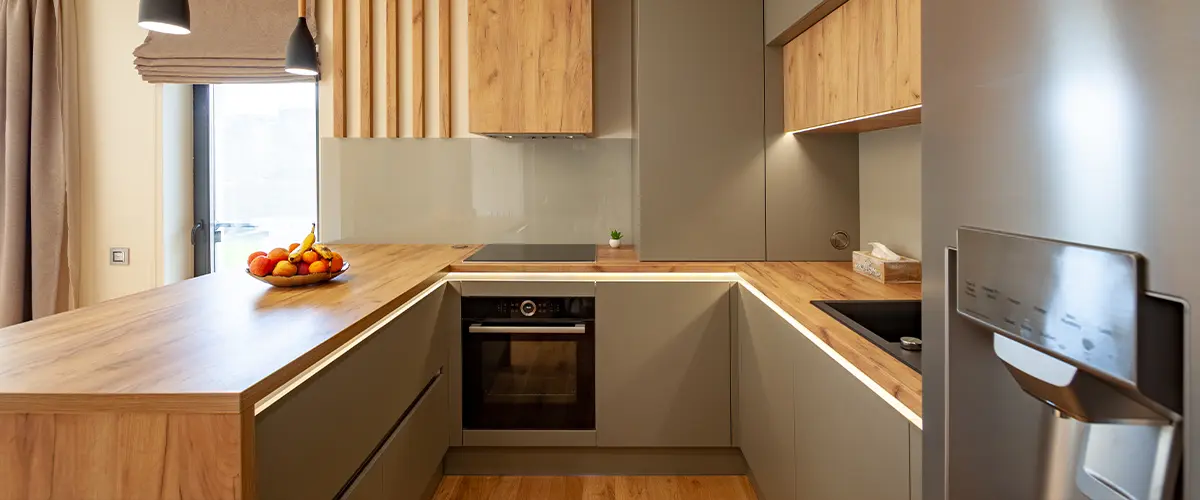
- U-Shaped Layout
A U-Shaped kitchen layout features three walls of cabinets and appliances. This design allows for plenty of counter space and storage, making it a great option for those who love to cook or have multiple cooks in the house.
Homeowners appreciate this layout because it offers an efficient work triangle, reducing walking time between the refrigerator, sink, and stove.
This layout also provides an opportunity to create a clear separation between the cooking area and dining or living spaces without closing off the kitchen entirely. With counters on three sides, there’s ample room for meal prep and multiple areas to place small appliances.
It’s well-suited for homes with medium to large-sized kitchens, ensuring that everything you need is within easy reach while preparing meals.
- G-Shaped Layout
The G-Shaped kitchen layout adds extra counter space and storage compared to other designs. This setup involves four walls of cabinets and appliances, with one side partially open to the rest of the home.
Homeowners love this layout because it offers plenty of room for cooking, prepping, and entertaining without feeling closed off from guests or family activities.
In a G-Shaped kitchen, you can easily create distinct work zones for cooking, cleaning, and eating. This organization helps keep your kitchen running smoothly, whether you’re hosting a large gathering or preparing a simple family meal.
It’s an ideal choice if you have the space and want a functional yet welcoming kitchen area.
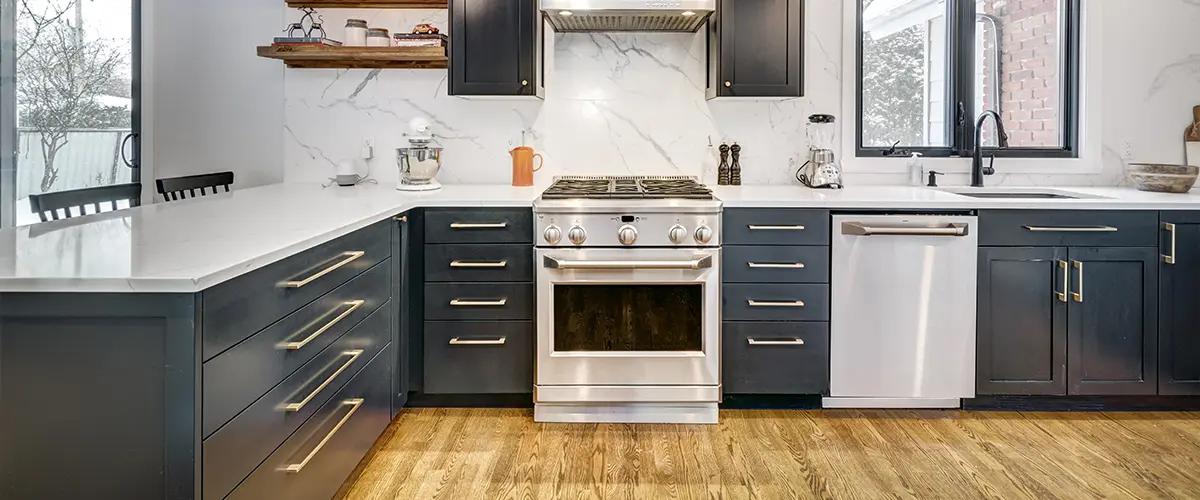
- L-Shaped Layout
The L-shaped layout is a popular choice for homeowners looking to optimize corner spaces effectively. This design offers ample counter space and storage options, making it ideal for small to medium-sized kitchens.
With the sink, stove, and refrigerator strategically placed along two perpendicular walls, this layout provides a practical workflow and efficient workspace.
The L-shaped configuration also allows for easy integration of an island or dining area, creating a versatile and functional kitchen space.
When planning your kitchen layout, considering the L-shaped design can enhance both the aesthetics and functionality of your culinary domain. Its adaptable nature makes it well-suited for various kitchen sizes and styles while promoting a seamless cooking experience.
- Galley Layout
Transitioning from the L-Shaped Layout to the Galley Layout, this kitchen setup presents a practical and efficient design for smaller spaces.
The Galley Layout consists of two parallel countertops with a walkway in between, making it ideal for maximizing storage and counter space efficiently.
This layout promotes a streamlined workflow, allowing easy access to everything while cooking or preparing meals. It’s great for those seeking an organized and functional kitchen without compromising on style.
The Galley Layout encourages a smooth workflow by placing all appliances, utensils, and ingredients within easy reach along both sides of the narrow workspace. This layout is well-suited for homeowners who prioritize functionality without sacrificing aesthetic appeal.
- One-Wall Layout
The one-wall kitchen layout features all the major work zones (cooking, preparation, and storage) along a single wall. This design is suitable for smaller homes or open-plan living spaces and can create an efficient workflow by keeping everything within easy reach.
With proper planning, this layout can maximize space utilization while creating a streamlined look.
In the one-wall layout, appliances and cabinets are often arranged in a linear fashion, optimizing the available area. This style offers homeowners a practical solution that maximizes functionality without sacrificing aesthetics.
- Island Layout
The island layout is a popular and versatile kitchen design, often sought after by homeowners seeking more than just a standard kitchen. This layout features a freestanding countertop in the center of the kitchen, providing additional workspace and storage.
Not only does it enhance functionality, but it also serves as a focal point for socializing while cooking, making it an ideal choice for those looking to create an inviting and modern space.
Island layouts can accommodate various styles and sizes, tailored to fit your specific needs based on your preferences.
- Peninsula Layout
Transitioning from the Island Layout to another type of layout, we have the Peninsula Layout. This layout is similar to an island but connected to a wall or cabinetry, providing additional workspace and storage.
The peninsula can also be used as a dining area with seating on one side. It’s a versatile option for homeowners who want extra counter space without fully committing to an island.
Ideal for smaller kitchens or open floor plans, the Peninsula Layout offers flexibility in design and functionality while enhancing the overall flow and accessibility within the kitchen space.
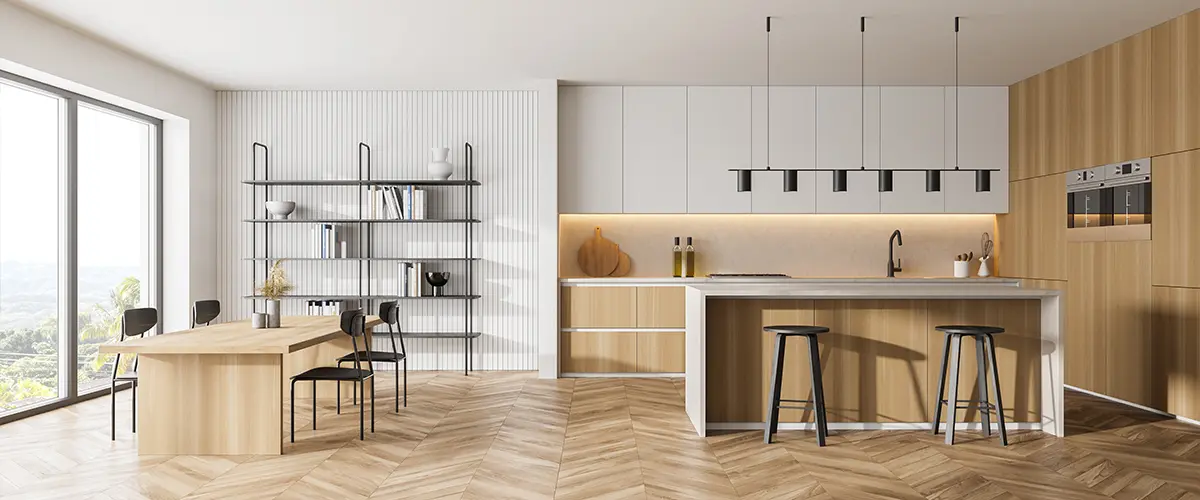
Other Considerations for Kitchen Layouts
- Work triangles
In kitchen design, work triangles form the backbone of an efficient layout. This concept emphasizes the relationship between the three main work areas in a kitchen: the refrigerator, sink, and cooking area.
By strategically positioning these elements to form a triangle, you can streamline your workflow and minimize unnecessary movement while cooking.
When planning your kitchen layout, considering the placement and distance between these key components is crucial for creating a functional and convenient workspace.
Properly incorporating work triangles into your kitchen layout ensures that essential tasks such as meal preparation, cooking, and cleaning are carried out seamlessly.
With careful attention to this principle, homeowners can optimize their kitchen space for maximum efficiency and practicality.
- Work aisles and walkways
Efficient work aisles and walkways are essential components of a functional kitchen layout. These pathways should be at least 36 inches wide to allow for smooth movement between different areas, preventing congestion during meal prep and cooking.
Space around the primary work areas such as the sink, stove, and refrigerator is crucial for easy access. Placing these elements in close proximity streamlines the cooking process, reducing unnecessary steps while promoting a seamless workflow.
Practical considerations like keeping walkways clear from obstacles and ensuring that cabinet doors swing away from common traffic paths contribute to an effortlessly navigable kitchen.
- Countertop dimensions
As we transition from considering work aisles and walkways, it’s crucial to pay attention to countertop dimensions in your kitchen layout. The standard depth for kitchen countertops typically ranges from 24 to 25 inches.
However, if you’re an avid cook or baker, consider extending the depth to around 30 inches for ample workspace. For homeowners seeking a spacious cooking area, a minimum of 15 inches should be allocated between the countertop and upper cabinets.
When planning your kitchen layout, remember that maximizing space is essential while ensuring practicality and comfort in food preparation.
Establishing suitable countertop dimensions will create an efficient and functional cooking environment for everyday use without overcrowding the available floor space.
- Landing areas
When planning your kitchen layout, landing areas are essential for convenience. These are the counter spaces near appliances where you can place items as you cook or bake.
For example, having a landing area next to your oven provides a spot to set hot dishes when they come out of the oven keyword.
Ensure that each major appliance has an adjacent landing area of at least 15 inches on one side and 12 inches on the other to accommodate both left- and right-handed users without any struggles search engine ranking.
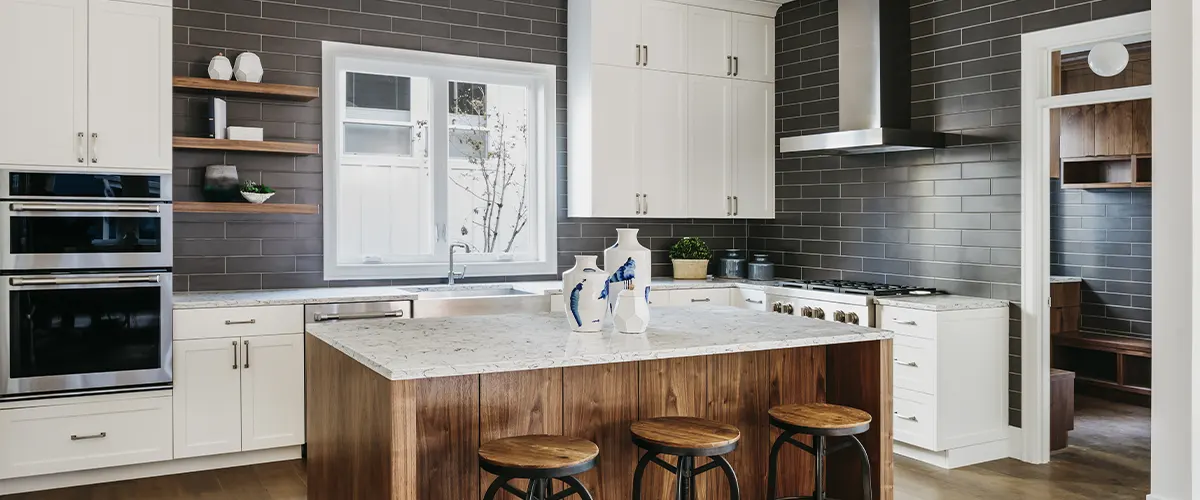
Transform Your Kitchen, Transform Your Home
The heart of your home deserves the best, and choosing the right kitchen layout is the first step towards creating a space where memories are made, meals are shared, and laughter echoes.
With the insights from this guide, you’re now equipped to make an informed decision that blends functionality with style, ensuring your kitchen is not just a place for cooking but a central hub for your home.
Kitchen Layout FAQs
When planning your kitchen layout, it’s essential to consider the different types that suit your space and needs. The U-shaped layout offers ample storage and workspace, while the G-shaped layout provides an additional peninsula for dining or extra storage.
If you prefer an open plan, consider the L-shaped or one-wall layouts for a more spacious feel. A galley layout is ideal for narrow spaces and allows for efficient flow between workstations.
An island layout adds versatility by providing extra prep space and seating options. Lastly, the newly emerging peninsula kitchen layout combines functionality with a visually appealing design, making it a popular choice among homeowners seeking modern solutions.
When it comes to maximizing space and functionality, the most efficient kitchen layout is the U-shaped design. This layout offers ample countertop and storage space, along with multiple work zones for cooking, prepping, and cleaning.
The U-shaped layout is perfect for homeowners who need a practical yet stylish kitchen that prioritizes workflow and organization.
In addition to its seamless work triangle, the U-shaped layout allows for easy access to all areas of the kitchen without any obstruction in between. Its versatile design also makes it suitable for both small and large kitchens.
To plan a kitchen layout, start by considering the size and shape of your kitchen space. Evaluate which layout will work best for your needs based on factors like cooking habits, storage requirements, and traffic flow.
Next, sketch out a few different layouts to visualize how the space will be used. Consider work triangles, walkways, and countertop dimensions to ensure an efficient and functional design.
Lastly, take into account any additional features you want in your kitchen such as an island or breakfast bar. By planning meticulously, you can create a tailored layout that enhances both the functionality and aesthetics of your kitchen.
Efficient kitchen layouts are rooted in practical design principles, and one of the key considerations is the kitchen triangle rule. This concept emphasizes the efficient arrangement of your cooking, cleaning, and storage areas to form a triangular work zone.
By optimizing the placement of your stove, refrigerator, and sink within close proximity but without obstructing traffic flow, you can maximize functionality and minimize unnecessary movement during meal preparation.
Adhering to the kitchen triangle rule ensures that essential tasks are conveniently located for a seamless cooking experience.
Unlock the Potential of Your Kitchen with High Sierra Remodeling & Construction
Whether you’re drawn to the efficient U-shaped layout, the welcoming open concept of an island kitchen, or the modern functionality of a galley setup, High Sierra Remodeling & Construction is here to bring your vision to life.
Embrace the opportunity to enhance your home’s efficiency, aesthetics, and value. Reach out to us, and let’s craft a kitchen that stands the test of time, trends, and daily life. Your dream kitchen awaits—let’s make it a reality together. (775) 242-6405
